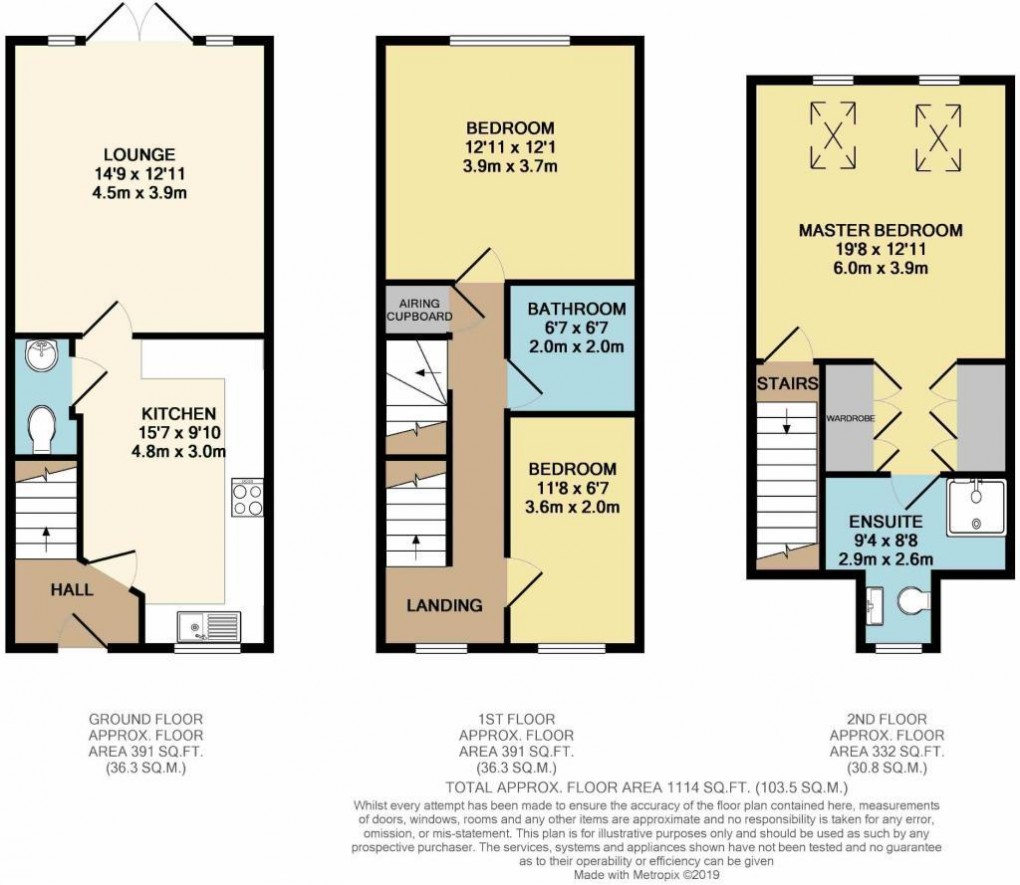Description
- Three Bedroom Three Storey Semi Detached
- Gas Central Heating
- Double Glazing
- Modern Tasteful Decor
- Stunning Presentation Throughout
- Off Road Parking
- Air Conditioning in 3 Rooms
- Popular Residential Location
- Close to Local Schools, Amenities & Transport Links
- Early Internal Viewing is a Must
It is with great pleasure that Sapphire Homes are in a position to offer For Sale this immaculately presented 3 bedroom 3 storey semi detached family home in popular residential location that is close to excellent local schools, amenities and transport links including the East Lancashire Road and motorway networks. The accommodation briefly comprises of entrance / hallway, W.C. generous sized lounge with stunning Gas Feature Fire with French doors leading to the rear garden and modern fitted kitchen / dining room. To the first floor the generous landing provides access to 2 good sized double bedrooms and a family bathroom with modern three piece suite in white. To the second floor there is a large master bedroom with walk in robe area and ensuite with modern three piece shower suite in white. The master bedroom also enjoys views to the rear. The property is warmed by Gas Central Heating and also boasts Double Glazing throughout as well as a modern and tasteful decor and air conditioning installed to the living room and the master bedroom. Externally the property is positioned in a quiet cul de sac location which is perfect for a family and to the front elevation there is off road parking for 2 cars and to the rear is an well maintained and landscaped rear garden which enjoys a private outlook whilst backing onto woodland, perimeter fencing, established lawn, well stocked borders and patio area which makes a great seating and BBQ area which is perfect for entertaining in the summer months. The property also boasts an EV charging point, as well as Air Conditioning installed into 3 rooms within the property. Early viewing is highly recommended to appreciate this wonderful family home in full.
GROUND FLOOR
Entrance / Hallway
Kitchen / Diner
Lounge
W.C.
FIRST FLOOR
Landing
Bedroom 2
Bedroom 3
Bathroom
SECOND FLOOR
Landing
Master Bedroom
Walk in Robe Area
Ensuite
EXTERNAL
Rear Garden
Floorplan

EPC
To discuss this property call us on:
Market your property
with Sapphire Homes
Book a market appraisal for your property today. Our virtual options are still available if you prefer.
