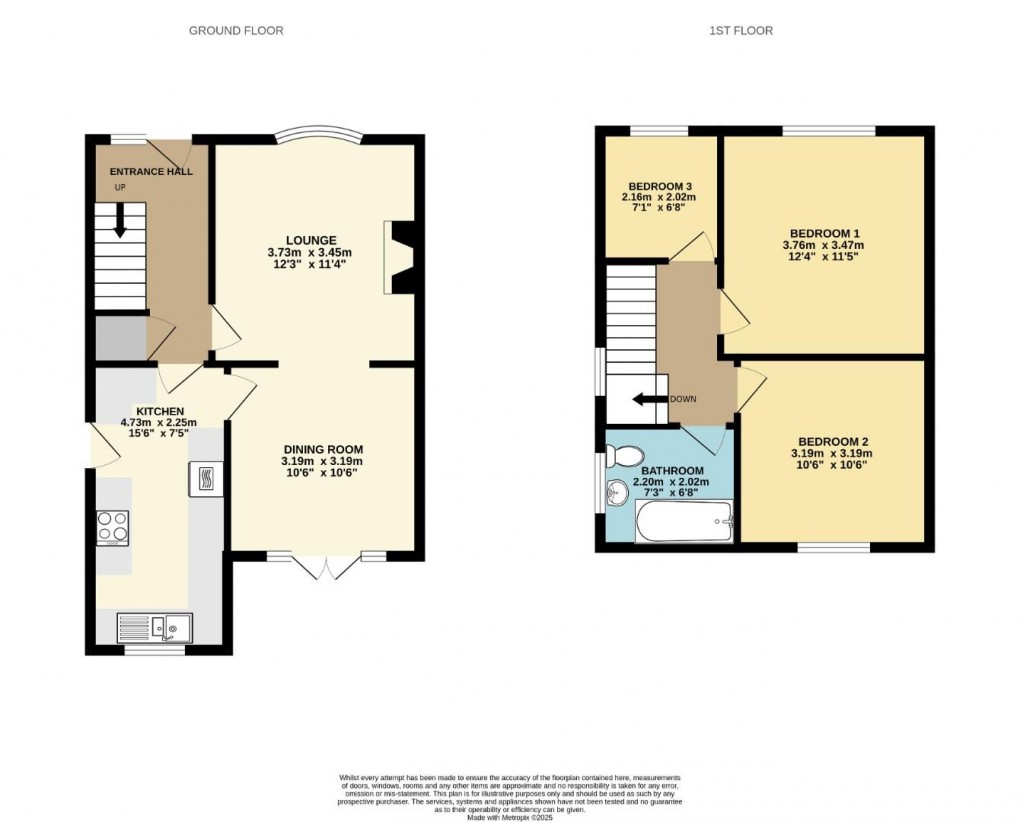Description
Sapphire Homes are delighted to offer for sale this well maintained 3 bedroom semi detached family home situated in this popular residential area that is close to local amenities, excellent local schools and transport links including the M6 Junction 25. The accommodation briefly comprises of entrance / hallway which leads to a generous living area with fire and surround and there is a through dining room / reception 2 with French doors leading to the rear garden. The hallway also provides access to a modern fitted kitchen with integrated appliances and worksurfaces to compliment, understairs storage and there is access to the side elevation. To the first floor the landing offers access to the three well appointed bedrooms and there is a family bathroom with three piece suite in white with shower over bath. The property is warmed by gas central heating and benefits from UPVC double glazing throughout and a tasteful décor. Externally to the front and side elevation there is off road parking which leads to a detached garage and to the rear the garden enjoys a sunny aspect which is perfect for entertaining friends / family and has lots of potential for additional landscaping as currently a large patio with perimeter fencing and side borders. Early internal viewing is highly recommended to fully appreciate the potential with this lovely family home which is offered to market with No Upward Chain.
Floorplan

EPC
To discuss this property call us on:
Market your property
with Sapphire Homes
Book a market appraisal for your property today. Our virtual options are still available if you prefer.
